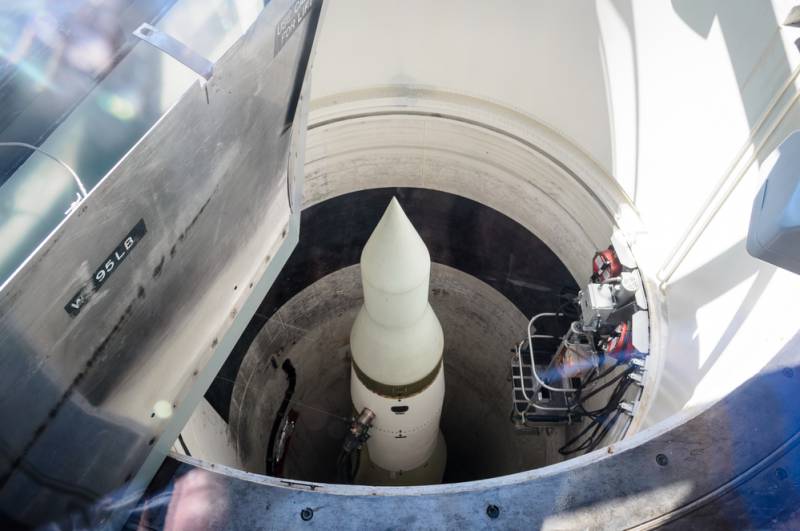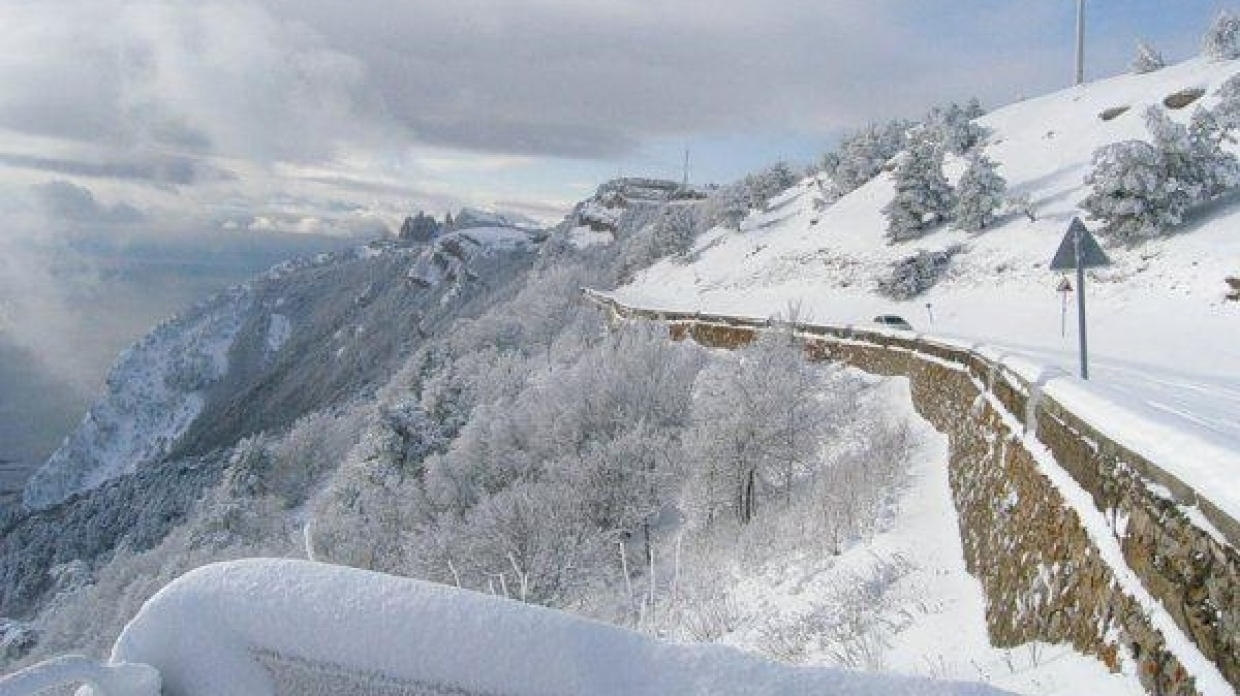The article attempts to clarify some “inconsistencies”, seeming to alternative historians “conspiracy elements” and “concealing the true history of St. Petersburg”. It will be a little boring, so I'll tell you right away – material for an amateur ))
so, first of all, historians are accused of their “unwillingness” pay attention to those details (fragments of engravings, images on plans, etc.) pay attention to “alternative historians” and being selective about facts. Here is a good example of this state of affairs.: construction of the house of the Rostov courtyard in St. Petersburg (one of the few buildings, that have come down to us from Peter's time, albeit in a slightly modified form) – “if we compare the modern look of the building and the project, by which it was built, then you can see, that cultural layer, on which our valiant historians rely, for 300 years did not grow at all”:
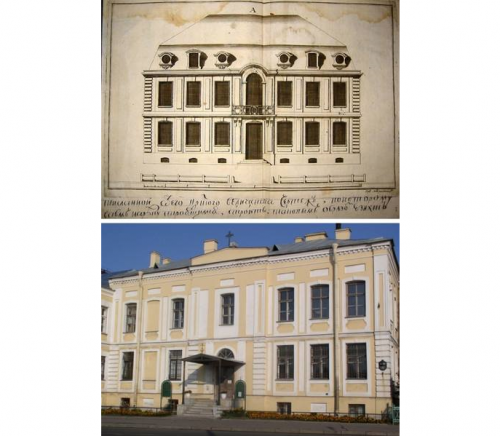
A little history:
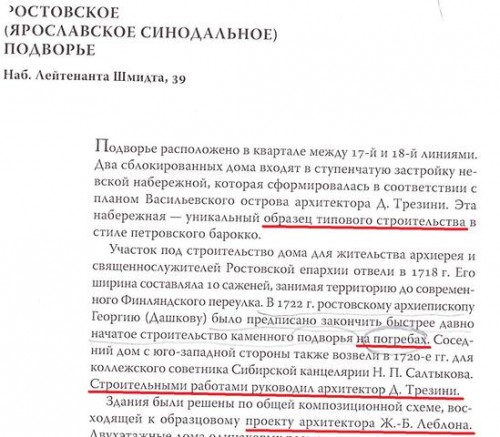
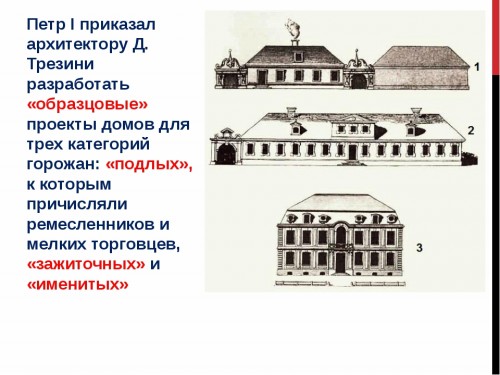
but wait! How did not grow? After all, archaeologists write, what “the cultural layer on Vasilievsky Island grew on 1,7-1,8 m!
Cut off the original foundations of the surviving stone buildings of the first half of the 13th century. on the Spit of Vasilievsky Island (Twelve colleges, Seating yard, Menshikov Palace, Kunstkammer) lies now at a depth of 1.7-1.8 m. In this way, in some cases, the bulk cultural layer hides up to 10-14 rows of the original brickwork of the 13th century walls.
Proceedings of the St. Petersburg Archaeological Expedition of St. Petersburg State University, Volume I: Archaeological study of St. Petersburg in 1996-2004.
Well, At first, “foundation edge” – this is the upper plane of the foundation, (“foundation sole” – bottom plane) and in this case, alternativeists simply did not correctly interpret the archaeological description due to not knowing the terminology: the depth of the foundation cut does not say anything about the cultural layer, since buildings with basements or basements are initially built with a foundation deepened below the day surface. And here 10-14 rows of masonry, which was hidden by the bulk cultural layer will say better about its power – it is approximately 75-105 cm. – (small lyrical digression).
so, besides the alleged lack of a powerful cultural layer, with this and similar buildings, built on a standard project for “famous” one more tied “weirdness”: in the images of Berchholz and ceremonial views of the draftsman Makhaev, buildings look somewhat different – ground floor is much higher, than the project, and for this reason, high gable stairs lead to the entrance doors to the first floor:
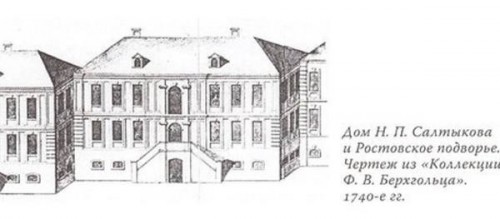
Makhaev (his drawing does not specifically depict the Rostov courtyard, but just similar houses on the embankment, built on a standard project):
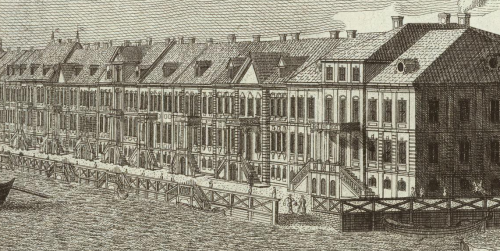
And in this very place there is a feeling, that we are being deceived somewhere: because if the cultural layer has not grown (as we could see in modern photography), then where are those high porches? so, they were not there and for some reason the artists are lying? What for?
Generally, suspiciously. but, if you dig, then the confusion of the situation only aggravates and it becomes completely incomprehensible – excavation near the Rostov courtyard revealed the presence of a basement entrance with an arched ceiling, located under the modern porch and lower rungs of a gable staircase:
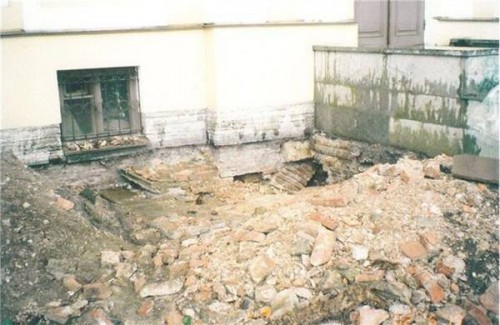
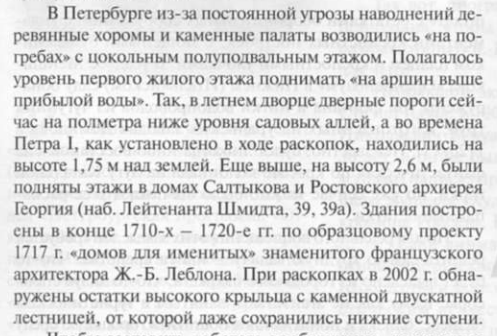
VA. Korentsvit “Archaeological monuments of St. Petersburg – unbeaten trail”.
so, what happens? The high porch was still, draftsmen don't lie, now its remains are below ground level, but the cultural layer did not grow at the same time?! How so?! And in the Leblon project, according to which Peter ordered to build up the embankments, no high stairs! Can not understand anything!!!
Well, actually, it's simple, here are some excerpts, testifying, what's the situation with the view “model houses” not so unambiguous, how do you try to present us alternative historians, citing the Leblon project “houses for famous”:
so, from 1714 g. the development of the Cape of Vasilievsky Island was carried out according to the plan of Domenico Trezzini. Stone houses along the banks of the Neva were built as according to Leblon's drawing, which was amended, and according to the projects of other architects.
…Besides, thanks to these sheets, it turned out to be possible to establish, what decree of Peter about the development of all plots on the embankments of the Neva, wide 10 yards, according to the standard project "houses for famous people", by Leblond, violated. From the documents we identified, it is known, that Naryshkin, as well as other owners of ten-plots, bought a typical house project, which had seven axes and a door in the center. Trezzini's measurements show, that the built house was wide 12 fathoms and other breakdown of the facade.
Works by Domenico Trezzini on the planning and development of the Spit of Vasilyevsky Island in St. Petersburg, 1973
certainly, projects of "exemplary" houses were optional, but recommendatory nature. First of all, compliance with the number of storeys was required, overall dimensions and location of the building on the site
"Exemplary houses" of the city of Petrov, Saint Petersburg Vedomosti
Besides, known, that Peter ordered to build his own house for Trezzini on the embankment (Universitetskaya emb., 21; 1723-1726) in two apartments in high cellars ("Above the water of the river" by one arshin), with frontspitz (mezzanine), was designed by van Zwieten and had eleven axles:
“You can talk about, what developers often combined features of two different exemplary projects in their homes: Leblona - with rusticated corners and centered entrance and Trezzini - with large pilasters, mezzanine and three-axis composition of the central risalit. (E. YU. Stanyukovich-Denisova (St. Petersburg State University) “Exemplary projects in the residential construction of St. Petersburg in the 1730-1760s.: the problem of typology and modification ").»
Trezzini house project, similar to the images of houses in the drawings of Makhaev:
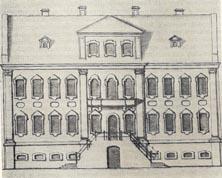
In other words, built according to the Leblon model project, but because of the floods, with some additions in the form of a high base and high porches, which subsequently, due to the rise of the coastline in connection with the arrangement of embankments, were dismantled, the entrance to the basement is filled up, and the entrance to the first floor was redone:
…There was no other simpler way to protect against floods than to raise the first residential floor to a considerable height from the ground.. A porch with side staircases led to the main entrance. Such porches were typical of the early houses of St. Petersburg.. In a drawing from the Berchholz collection, the building has a very high basement. – about 3,5 m. Looking ahead, note, that as excavations showed, true height was 2,6 m. And Saint-Hilaire has a basement height 2 m. It turned out, St. Hilaire is absolutely accurate. By his time, the height of the building had indeed been lowered by almost half a meter due to the addition of soil during the construction of the Nevskaya embankment. Since the time of Peter I, there was a decree, binding land owners “at his own expense” to build and maintain embankments on rivers and canals, which was especially burdensome on the remote and low Vasilievsky Island…
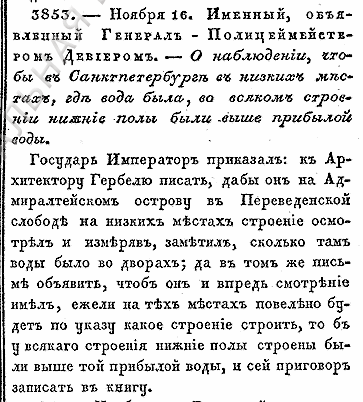
…The next filling of soil led to the need to rework the porch. The central doorway was lowered by an arshin (0,71 m). The upper part of the opening was laid, but left intact the semicircular ending. The reconstruction of the porches was carried out by the contractor Osipov. At the same time, on both buildings, the tiled roof was replaced with an iron one..
…Need for bedding, just like a hundred years ago, was associated with the embankment device, this time granite. In the 1850s … architect K. Tons, and on the right, they started the construction of the granite Nikolaevskaya embankment…
Cultural monuments. New discoveries., 2006 p.502
Buildings of the Rostov courtyard on the axonometric plan of Saint-Hilaire 1765 g.
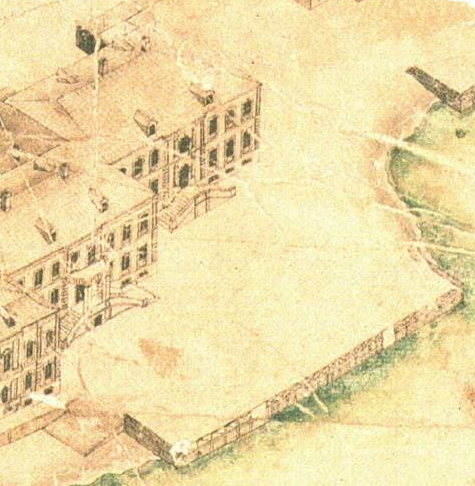
The most acute problem for the city, swamp-based, was draining. They drained the St. Petersburg land with a shovel and a wheelbarrow - they dug countless canals, ditch, ponds. Over time, the swamps dried up, the earth taken out of the canals went to bedding low areas. Besides, canal system “softened” the onslaught of flooding, redistributing, as it was and is in Holland, water coming from the sea.
…Backfilling was one of the most common preparatory techniques in building construction.. Peter, knowing the power of the Neva floods and the weakness of the St. Petersburg soil, constantly demanded: "As possible, land in the city multiply, which is really needed ". For bedding not only took the earth, taken out of canals and ponds, but they also brought her, sometimes from afar (especially sand). Backfill strengthened and compacted the soil, flattened lowlands and pits, and also expanded the coastal strip. It was the ryazh who "carried" the bastions of the Peter and Paul Fortress to the Bolshaya Neva. We also extended the shore on Admiralty Island along the embankment, where was the winter house, by the Summer Garden and opposite Tsaritsyn Meadows (Fields of Mars). I think, that thanks to these and others (from the right bank) bedding Neva for 300 years have narrowed meters by 50, maybe, and more.
E. AT. ANISIMOV “City and King”
so, what did we find out? The contradiction, which seemed insoluble at the beginning of the article, received its rational explanation.. Cultural layer – not an invention of historians and he nevertheless buried the building of the Rostov courtyard, and the artists did not lie – stairs with porches were.
ATP for attention.








